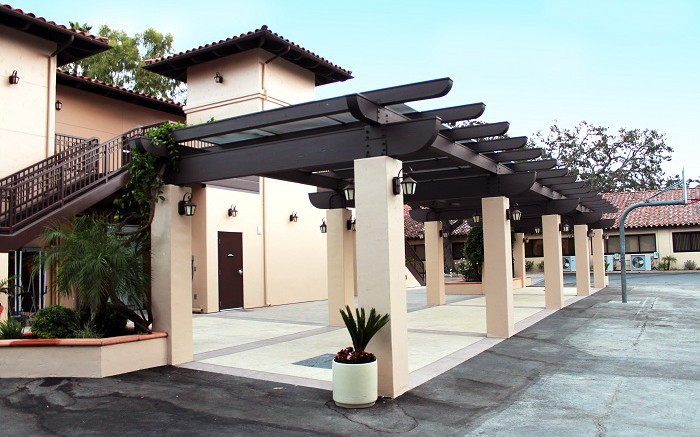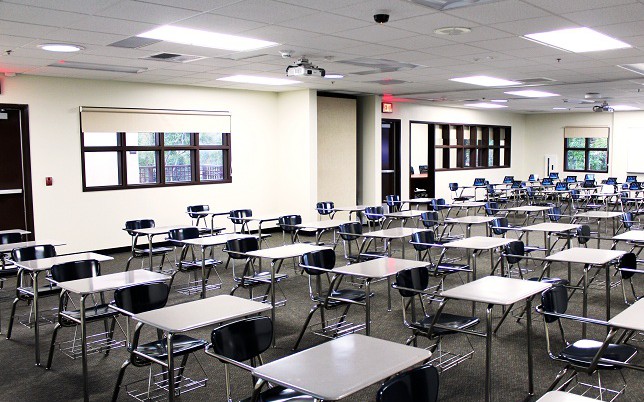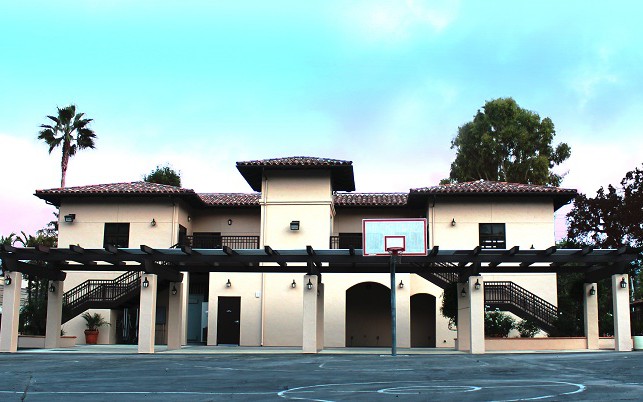St. Francis High School 2nd Story Classroom
Project Summary: Second-story classroom addition over existing locker room building
Project Description:
Complete electrical system for renovation and expansion of classrooms. Change out Main Service for building servicing classrooms, gymnasium/locker rooms, and cafeteria. Install new distribution section with new electrical panels and retrofitting of existing panels to upgrade to code. Dimming system for all classroom lighting through lighting control panel and ceiling sensors.
Low voltage systems, including design build Fire Alarm system with HVAC interlocking system, Phone and Data cabling including fiber optic cabling, CCTV System, and Security System.
Campus occupied for duration of project.
Owner: St. Francis High School of La Canada Flintridge
Architect: DC Architects
Electrical Engineer: FBA Engineering
Customer: Del Amo Construction, Inc.



