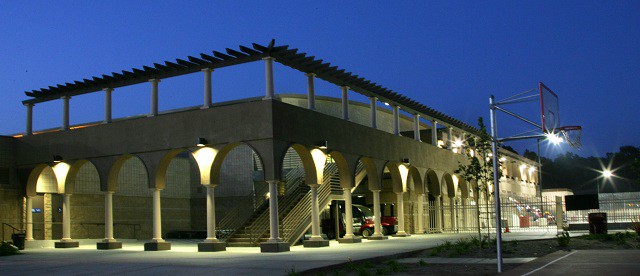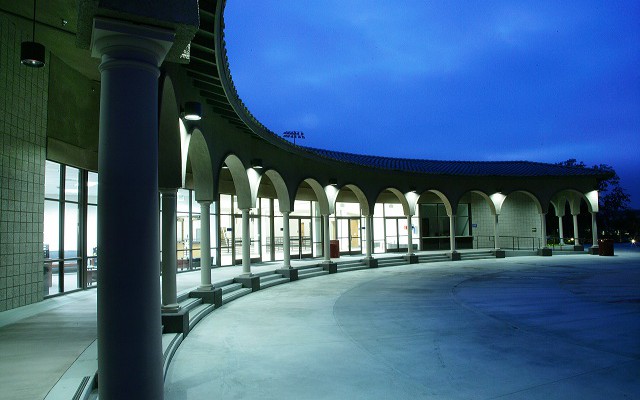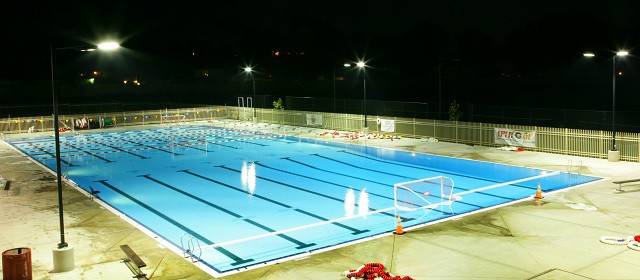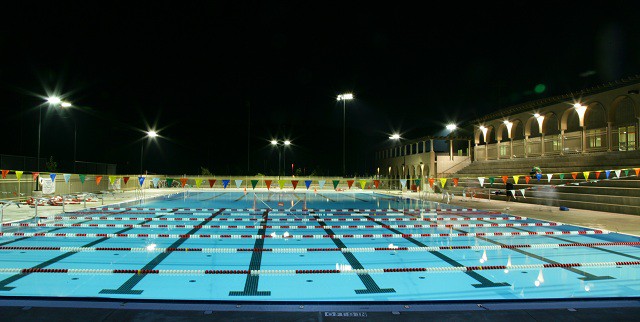JUNIPERO SERRA HIGH SCHOOL
Project Summary: 29 Acre Design Build Sports Facility and Gymnasium for Private High School
Owner: Pueblo Serra LLC.
Architect: Jacobs Engineering
Electrical Design: Access Electric, Inc.
Customer: Bluefin Construction, Inc.
Project Description:
Design build 60,000 square foot gymnasium and 29 acre sports facilities including baseball fields, softball fields, soccer field, football field, track field, tennis courts, volleyball courts, outdoor basketball courts, and Olympic size swimming pool.
Landscape lighting and parking lot lighting.
Pedestrian bridges interconnecting South Campus with North Campus.
Campus occupied for duration of construction.





