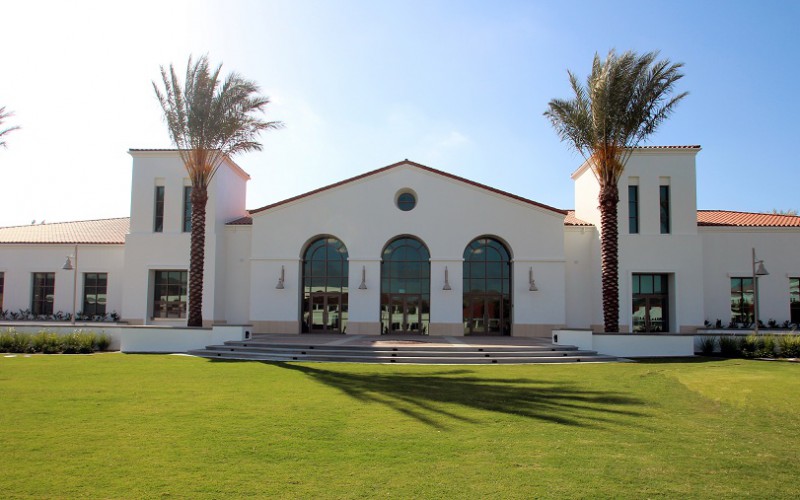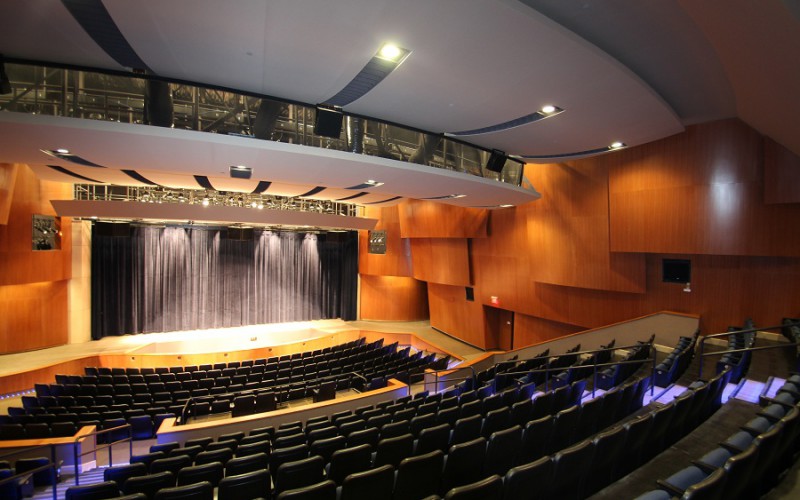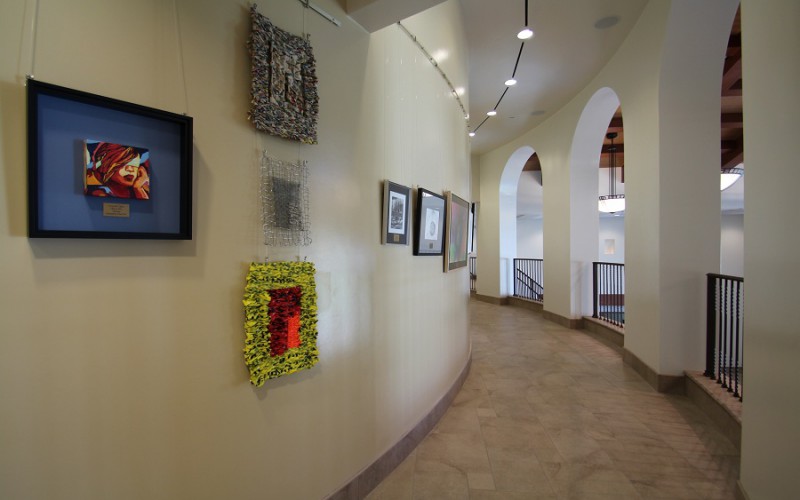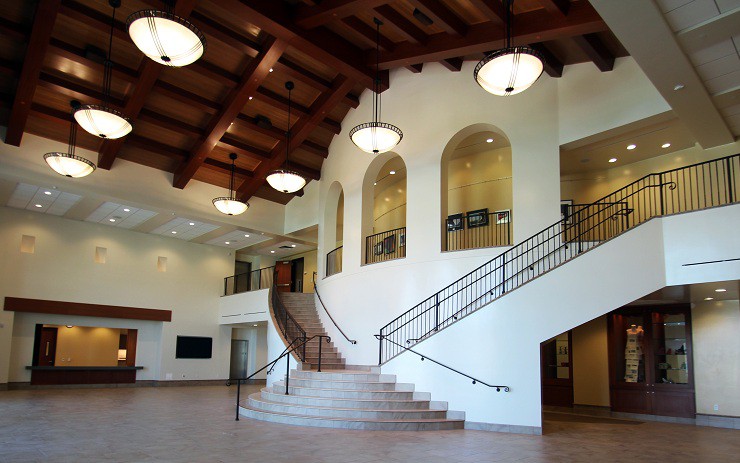ST. MARGARET’S EPISCOPAL SCHOOL PERFORMING ARTS CENTER
Project Summary: Electrical Work for new 44,333 Square Foot Performing Arts Center with Mezzanine
Project Description:
Complete electrical for new performing arts center including Lighting and Dimming Control System, Theatre Lighting System and Controls, Site lighting and power. Campus occupied for duration of construction project.
Owner: St. Margaret’s Episcopal School
Architect: Bastien & Associates, Inc.
Electrical Engineer: R.E. Wall & Associates Inc.
Customer: Del Amo Construction, Inc.




