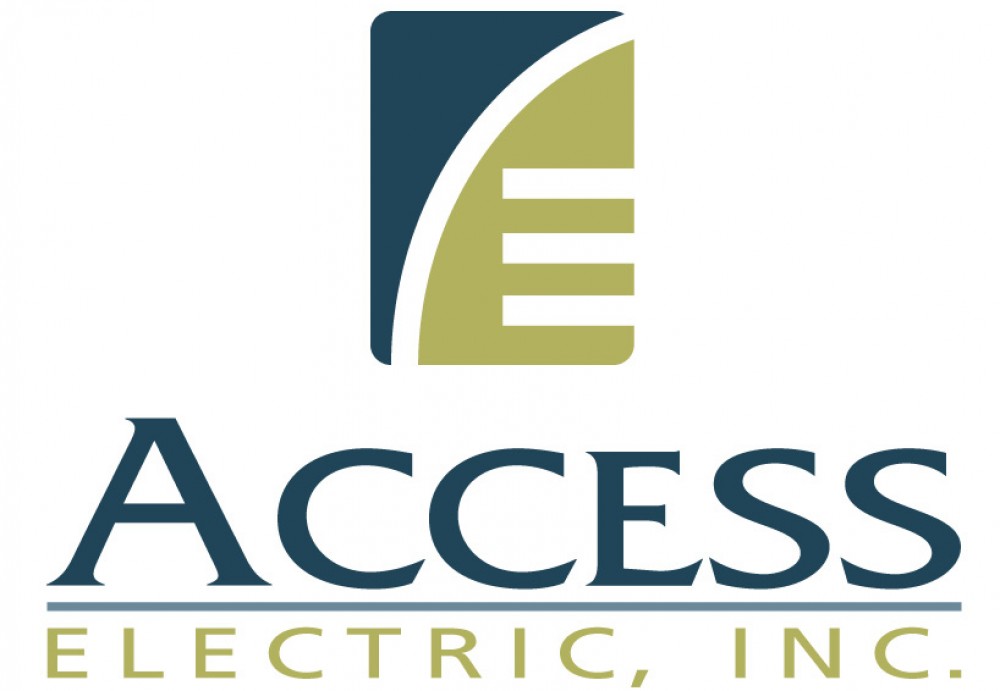SHOLLE CENTER BUILDING 5
Project Summary: Design-build construction of new five story office building
Project Description:
Design build electrical system with back up generator for core and shell of new 130,000 square foot five story office building with a subterranean garage.
Site work included Parking Lot Lighting, Landscape Lighting, and Dry Utilities.
Design Build Fire Alarm System.
Owner: Scholle Property Development I, LLC
Architect: LRS Architects, Inc.
Electrical Design: Access Electric, Inc.
Customer: Roel Construction Company
