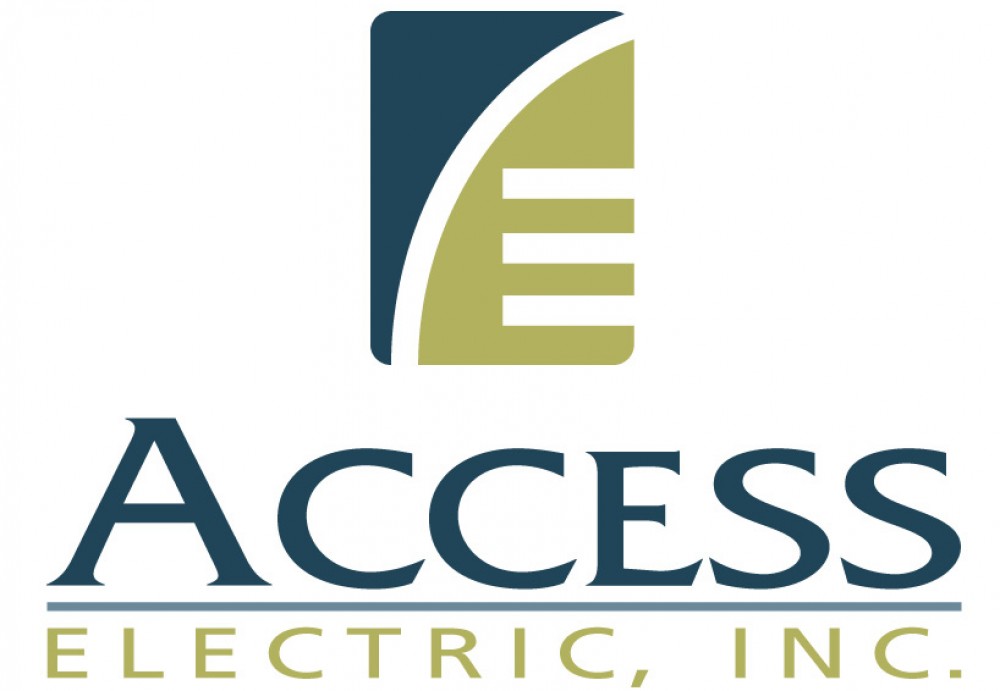HUNTINGTON HOSPITAL PARKING STRUCTURE
Project Summary: New 237,301 square foot 4 level parking structure
Project Description:
Build electrical system for parking structure, including installing inverter with battery backup for emergency lighting; Fire Alarm System; low voltage wiring for CCTV and Security Systems.
Owner: Pacific Medical Buildings
Architect: Innovative Design Group
Electrical Engineer: Michael Wall Engineering
Customer: Sanders Construction Services
